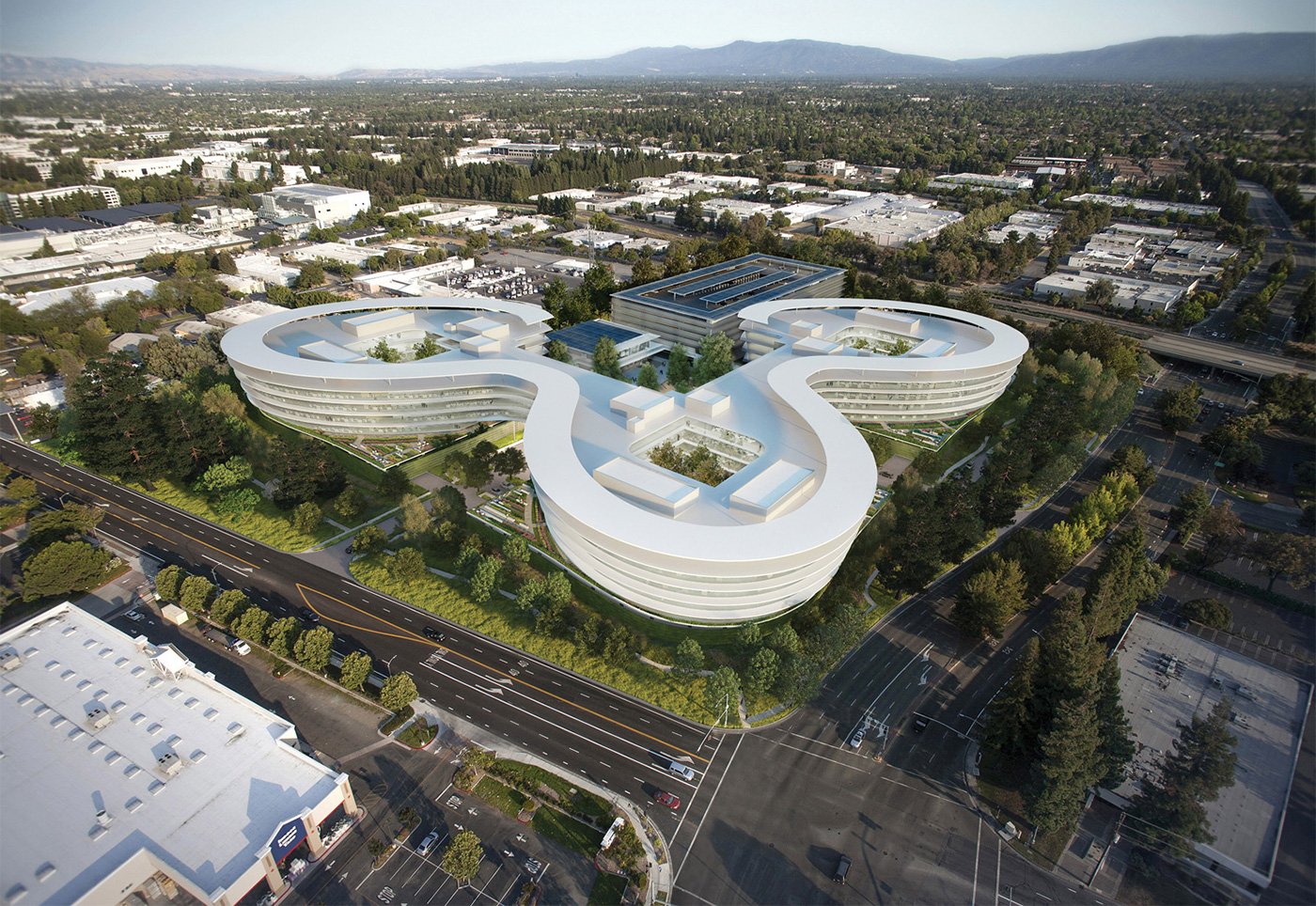
Jay Paul Company
Korth Sunseri Hagey Architects
2018
86'
4
Horizontal Lifeline Systems, Tieback Anchors
Central and Wolfe is 882,000 sq ft on 18 acres of land having an iconic facade similar to that of Apple spaceship campus. OLYMPIQUE proudly provided facade access consulting and design that consisted of a Horizontal Lifeline System (HLL) designed to integrate into the building architecture.
A redeveloped 18-acre site in Sunnyvale into a creative and innovative campus for Silicon Valley's leading edge technology companies. A curving glass facade knits together the three office wings to form a unified, clover-shaped facility. The office buildings appear to float above third-floor entry bridge porte-cochères that resemble giant porches and give passers-by clear views into the heart of the campus.
26429 Rancho Parkway South, Suite 145 Lake Forest, CA 92630
Contractor's License No. 896644 Cal/OSHA SIT License No. 36
© 2018 OLYMPIQUE Facade Access Consulting. All Rights Reserved.