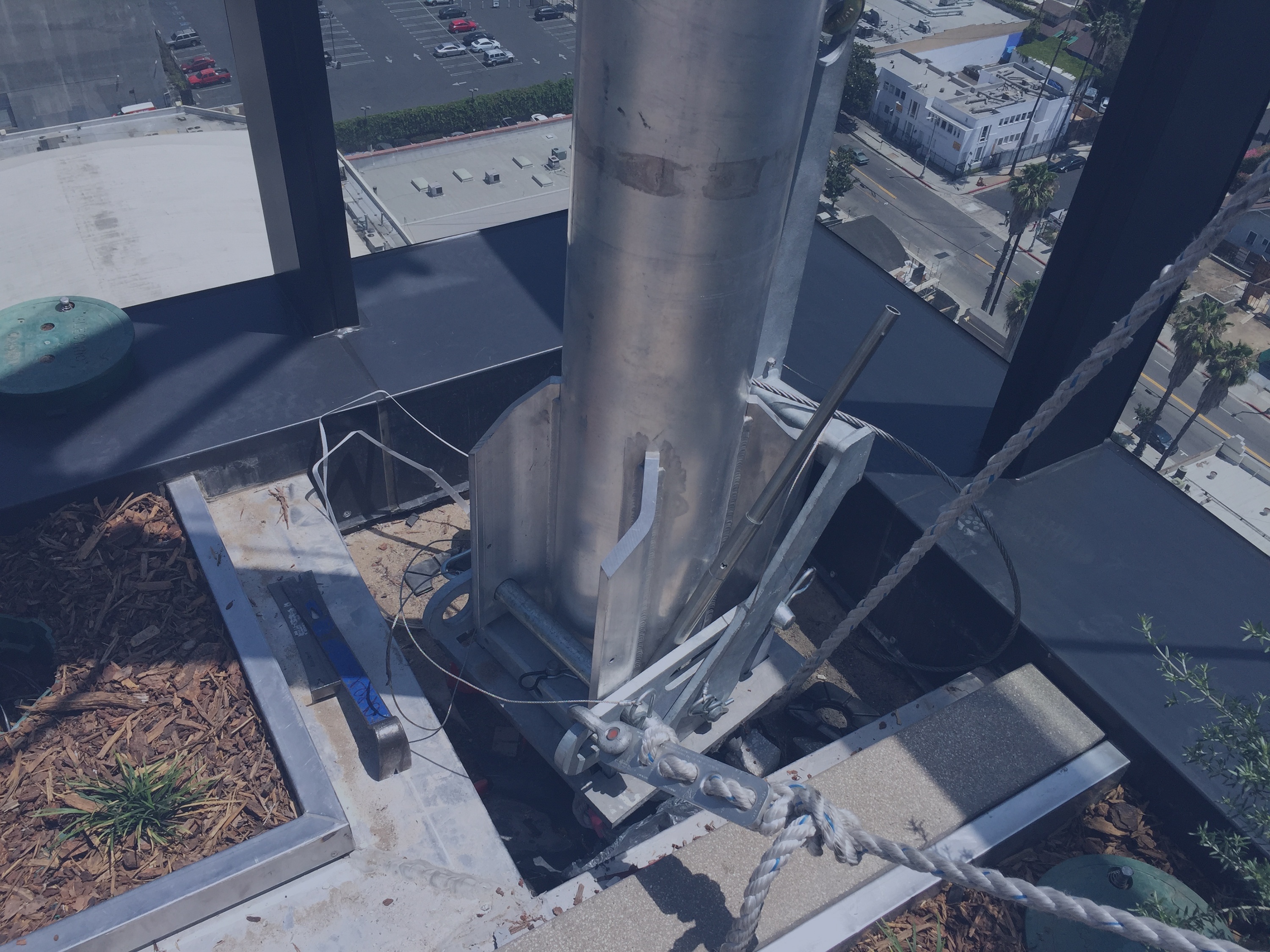
Kilroy Realty Corporation
House & Robertson Architects, Inc.
1990
100'+
13
Portable Davit system. Intermittent stabilization anchors in the facade.
An existing warehouse was reconstructed and reprogrammed as a 15,000-square-foot office space called Studio BC, while new office and apartment towers rise around a central courtyard toward the rear of the complex. That wooden bow-truss structure was formerly used as a sound stage and has been partially deconstructed—the existing truss is preserved as an architectural relic while the new structure rising around it has been designed with expressed steel truss elements that support a curvilinear roof. The new space features a spacious interior design by Rapt Studios, including an open, glass-clad mezzanine-level conference room.